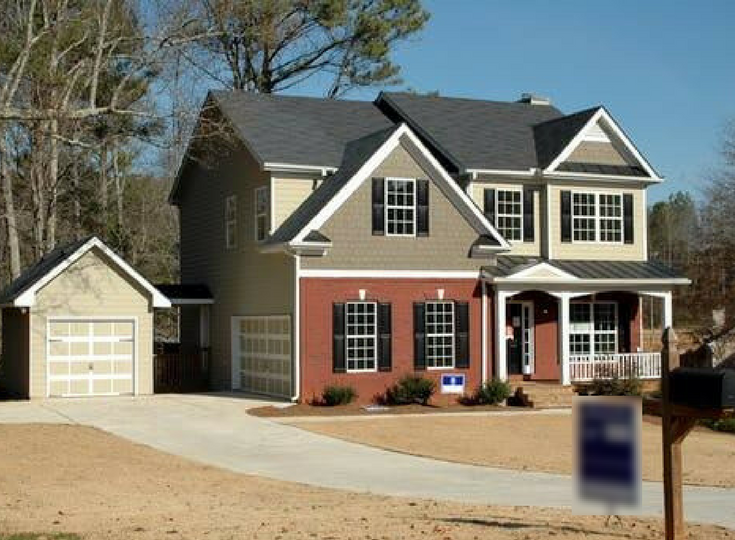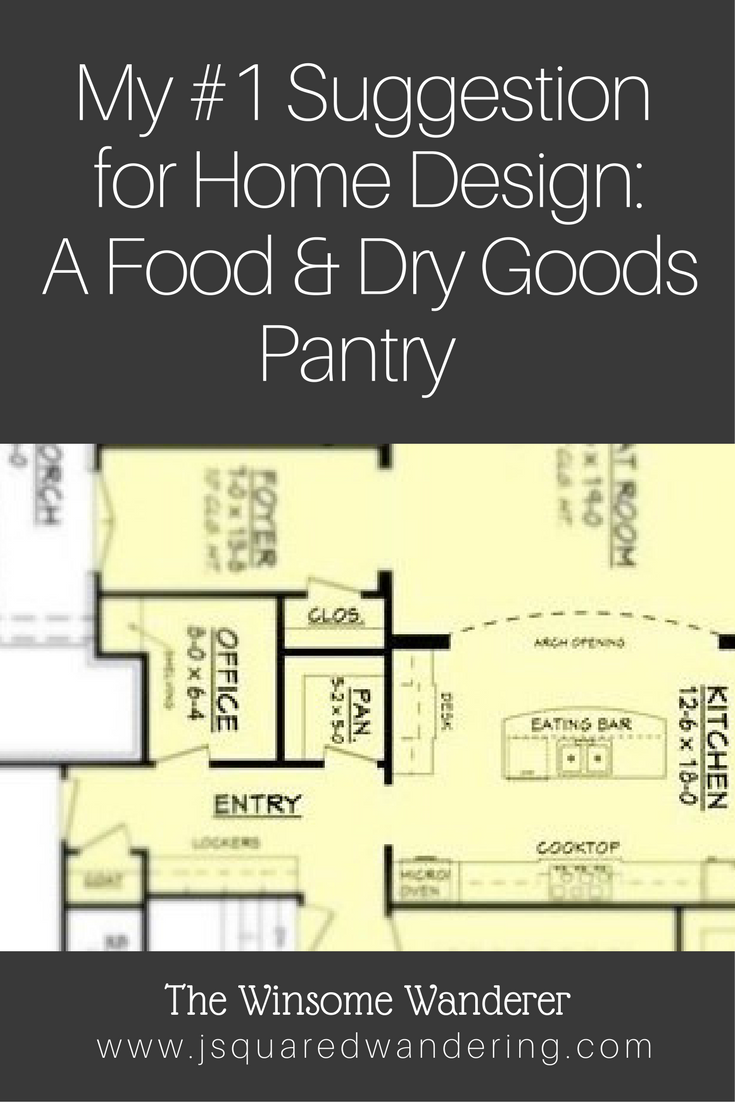Lists are designed to capture and synthesize information with some attached level of importance to the writer and his reader and then provoke thought towards personal improvement or change. When assembling top five or top ten lists, a writer makes judgments on perceived value and then promotes his reasoning. What I have attempted to do with this series of articles on home design is to draw attention to the impact that certain elements or spaces of a home can have towards the functioning of a family unit. So, with the incorporation of thoughtful design, a greater peace can be achieved that makes the day to day activities run more smoothly allowing a greater attention to be given to the important tasks of living. The learning of schoolwork, the joy of family game time, the fulfillment of creation in the kitchen eclipse the laundry experience by far and should rightly be given more focus. That is not to say that these necessary tasks are cast aside but made easier by forethought and incorporation into the design elements of our lives so that they don’t take precedence but rather aid in the overall improvement of the precious time we spend together as a family in our homes.
Following are my top five suggestions for improving a family’s peaceful flow in their daily living:
1. A Food and Dry Goods Pantry
2. A Room for the Laundry
3. An Unloading Location
4. Kitchen Counter Space
5. Design for Use
Don’t underestimate the importance of peaceful flow to a family. Peaceful flow occurs when the everyday activities of a family are made easier by careful planning. The result is a thoughtful design. Thoughtful design allows events in our normal routines to happen without stealing extra time. We often rue the search for our car keys when we need to leave at a certain time or the pile of shoes at the front door that shows lack of responsibility and creates a tripping hazard. Then there is the never-ending laundry duty where mounds of dirty clothes become baskets that need to be folded and put away. We would rather be reading a book to our toddlers, wouldn’t we? Or feeding the confidence of our teens by time spent around the table with Mom or Dad. When there is a place and plan for the mundane activities, they become natural and fade into the background to the benefit of our families. Let’s see how this list of five ideas can affect these daily processes.
“Thoughtful design allows events in the normal routines of everyday to happen without stealing extra time.”
1. A Food and Dry Goods Pantry. In a previous post, I discussed at length the advantages of a food and dry goods pantry. You can read the full article here. In a nutshell, planning for and creating a specific storage place for the many necessary day to day items that are regularly used by your family, frees you from constant disarray and clutter. As you re-enter your home from your recent trip to the grocery store, you already have a place that these items can be kept out of the path of the feet that travel your spaces. This plan includes finding a convenient location where supplies can save time and effort. The resulting peaceful flow helps your family focus on so many other tasks and fun events rather than a pattern of constant searching and re-organization.
2. A Room for the Laundry. In the 2015 published results of their ongoing study of the American family, the Pew Research Center continued to detail the shrinking American family household as generally having one to two children instead of four or more. However, it also stated that many families become blended units for various periods of time returning the numbers closer to previously studied eras. Add to this the modern trend of the rise of multi-generations living together. What this means for the successful plan of your home is that the need to maintain clean laundry becomes ever present both in sheer greater amounts – bath towels anyone? – and greater variety of material content (i.e. children’s clothes, family heirloom blankets, teenagers’ favorite jeans, women’s sweaters, men’s ball caps, exercise wear, and so on). A system is of course immensely necessary and yet a specific place for laundry wet and dry to accumulate and be cared for is what contributes the peaceful flow to any system no matter the amount of drill that goes on – “Suzy don’t forget to load the washer before leaving for soccer practice.” Or “Johnny, fold your t-shirts and put them away before going to bed tonight.”
A room with a door which can be closed is the best solution. It relieves the stress of the surprise guest or family visit and allows some work to be set aside for a later time without staring at the individual tasked with the duty. It should have some basic elements that make the chore easier. A deep sink can allow soaking of garments, be a station for hand washing delicates, or a place to give the family pet a bath. A hanging rod will increase the success of drying and ironing items a hundred-fold. A countertop for placing and folding a load pulled from the dryer is extremely helpful. A cabinet that stores supplies such as detergent and spot cleaners, even vacuums or brooms, can prove to bring peace of mind to the everyday by organizing useful tools and making them accessible from their proper place. A rack or cabinet for organizing laundry baskets that rotate dirty and clean clothing, bedding, etc. should be carefully considered as well. The design of such a room can vary widely but these elements should be present.
Other items that can enhance the usefulness of a laundry room are storage for ironing boards and space to use them, under cabinet lighting, additional storage for dry goods such as packages of paper towels, light bulbs, or pet food and supplies. You might also consider a well-organized laundry room as an overflow for your small appliances that receive infrequent use in your kitchen. Ultimately, my preference would include a window for natural lighting but this is not a necessity. If a room cannot be a part of your home design, a closet can be organized for success. While ultimately a less than desirable application, a careful chore plan matched with disciplined application can help master the responsibility dilemma with which many families contend. Having said that, this article deals primarily with designing a new home or remodeling a home that is to be new to your family.
3. Kitchen Counter Space. I enjoy watching many of the programs that HGTV televises to illustrate how an existing home can be remodeled to create a brand new and inspiring place for the homeowners to live. In the many hours I have enjoyed watching (greatly curtailed by the two toddlers with which I now enjoy sharing my time), I have yet to hear a phrase such as this, “There is just too much counter space in this kitchen!” Let me assert here that as your family grows or changes, you will find many uses for the counters in your kitchen not least of which are the actions that food preparation requires. Where will you cut the meat for dinner after it defrosts and before it begins to cook? Where do you set the biscuits once they are pulled from the oven? As you are busily cooking, where do you open the cans of vegetables and the packages of soup mix, or stage the measuring cups and utensils? Is the dish drainer drying hand washed items such as coffee thermoses? Do your counters hold coffee makers, bowls of fruit and or banana stands, paper towel dispensers, canister sets, can openers, standing mixers, toasters, microwaves, dirty dishes, clean dishes, dish drainers, soap dispensers, spoon rests, bread boxes, juicers or blenders? See where this is going? This is already an extensive list and I’m sure that there are other favorite items that you use I may not have included. At some point, where on these very 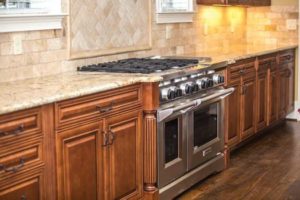 countertops will you be able to prepare the meal your family needs, which is the primary purpose of the kitchen? All these items are important to the function of the room but must be allocated a resting location and a usage location. Sometimes they are stored where they will be used but then is there room left on the counter to prepare your meals? How frequently are they used? Is the overflow your dining table? This relates directly to my suggestion that the number one design tip for excellent home design is a food and dry goods pantry.
countertops will you be able to prepare the meal your family needs, which is the primary purpose of the kitchen? All these items are important to the function of the room but must be allocated a resting location and a usage location. Sometimes they are stored where they will be used but then is there room left on the counter to prepare your meals? How frequently are they used? Is the overflow your dining table? This relates directly to my suggestion that the number one design tip for excellent home design is a food and dry goods pantry.
Amazingly, when all these necessary items have a resting home that is both out of the way and out of view, a dramatic amount of peaceful flow soaks into the family while they spend time in America’s favorite room. Excellent design can be beautiful as well given the variety of surfaces that are available to provide horizontal preparation surfaces is increasing with the ingenuity of recyclers and innovators of home construction. This is a prime location for one of the keys of strategizing your home’s best design – observing and journaling the everyday patterns of your family. Planning for sufficient countertop space in your kitchen will create for you hours that you did not think you had for activities you find increasingly important. The amount of peace that comes from having a place that is clutter free and capable of being used for its intended use will pay huge dividends in your family’s lives whether the kitchen is in fact your family’s favorite room.
4. An Unloading Location. When a home is in constant disarray, the family suffers. Tidiness does not in and of itself create perfect harmony but it does allow for the family’s focus to be on the path of harmony rather than on the path of discontent. With piles of shoes at the point of entry or piles of laundry in front of a laundry closet or piles of dishes on the kitchen counters there is no time to be given to creating harmony. There is no time to be given to raising content children, studying financial planning, or teaching responsibility because we feel like we are always behind. Great design allows these distractions to become mundane not the center of attention and for the focus to shift to the more important ideas that feed our families intellectually.
The next design idea to bring peaceful flow to your family’s everyday life is the creation of a landing place at your most frequently used point of entry. For some this may be the front door. For others, it may be the door from the garage. Some homes have multiple entry locations for distinct functions but the key is to find the most frequently used door and stage an area for landing. Landing simply means the action of depositing the gear from every trip that family members make once they re-enter the home. Where do your coats and umbrellas go on a rainy day? Where do the school bags and laptop cases land? How about the groceries? Sport shoes? Car keys? Snail mail? Musical instruments? If you have fantasies about how this gear will magically find its way to bedrooms, closets, office spaces and so on around the home, I wish you only the best self-delusions. I do not discount a well-oiled training program for young children as they grow but I know that parents are equally at fault. Even well-intentioned teenagers may easily forget that that clarinet case should go to their room or the tablet needs to be plugged in for future use not left on a table where it will go dry.
A specific plan is key. Determine which entry point you use most. Then, consider what types of things are carried into the home. Now decide what actions occur as family re-enters the home. For instance: are shoes kicked off and keys laid down? Next, decide if you want a closet, a room, built-in cabinet(s), or pieces of furniture to store this gear out of the way. How about this – how close to the kitchen or the pantry is this entry when a shopping trip is complete? Research the solutions to which others have arrived by attending open houses, viewing online home design plans, or reading home improvement magazines or books filled with purchasable home blueprints. Finally, implement your design into your plan with flair, adding details gleaned from your careful research on your family’s patterns and enjoy the visible results of peaceful flow.
5. Design for Use. The first four were relatively easy for me to determine. Number five has required some additional investigation of my own. In the past, I would have quickly added a large porch to the list however this seems more of an individual choice than an overarching design idea. A porch whether called a deck, cooling porch, screened-in room, stoop, breezeway, grilling station or given any other moniker, can be covered or not. It is centered around activity that you want to do and so must be a result of good design but does not necessarily create room for these activities by reducing mundane ones. My goal for this list is to illustrate how removing obstacles to peaceful flow creates time and space for pursuing excellence in your family. Suggestion number five incorporates the others in this way: design your home for use so that a natural traffic flow occurs, well, naturally.
A university undergoing new construction wanted to lay down sidewalks on campus as it expanded but desired to do so in a responsible way. It occurred to the planning committee that frequently sidewalks are laid and then traffic finds a shortcut, much to the chagrin of the landscaping crew. Where perfectly great walking spaces have been created, beaten down grassy paths become preferred because the distance is shorter or faster, in effect a more efficient route is determined. The decision was made to plant the green spaces and wait a year, whereupon the paths determined by foot traffic would be paved to provide safe, dry cover to those running from class to class. Rather than build perfectly square walkways that would go unused, they found an organic solution to a time-worn problem for institutions everywhere. To read a thorough article on this idea, click here.
This illustration merely provides inspiration for paying attention to the destinations that your family frequents upon arriving at home and how they proceed through it. Is the laundry space a stopping point before further entry into the home? Is it located near the stairs or the most frequently used point of entry? Do they congregate at the kitchen for snacks and conversation before venturing to their rooms or to the family room? Does the front entry lead directly into the family room, the kitchen, or a hallway? Is the half bath, some call this the powder room, located in an out of traffic location or is it close to the entry? In apartment hunting before Jill and I were married, I saw many design solutions used by builders. Some entries open directly into a kitchen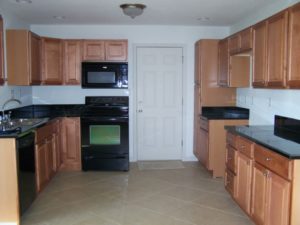 or dining space and some, into a small hallway. Others open into living rooms without any transition space. What is important is to decide how the flow of traffic in your home should travel. I was entering a home that greatly appealed to me from the exterior. Jill and I walked up the sidewalk to the veranda and through the custom crafted door right into a great room. There was no hall closet for coats. In fact, there was no hall or transition of any kind. Guests were deposited directly into the center of the room. A dining table was placed parallel to the large fireplace on the right. To the left was a couch and television viewing arrangement. The veranda was a wide porch that extended to the rear of the home. On either side of the television cabinet were doors leading to a kitchen.
or dining space and some, into a small hallway. Others open into living rooms without any transition space. What is important is to decide how the flow of traffic in your home should travel. I was entering a home that greatly appealed to me from the exterior. Jill and I walked up the sidewalk to the veranda and through the custom crafted door right into a great room. There was no hall closet for coats. In fact, there was no hall or transition of any kind. Guests were deposited directly into the center of the room. A dining table was placed parallel to the large fireplace on the right. To the left was a couch and television viewing arrangement. The veranda was a wide porch that extended to the rear of the home. On either side of the television cabinet were doors leading to a kitchen. 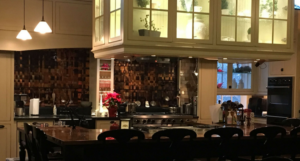 It was a simple design and yet the design worked and was very beautifully appointed. Simple can be your successful secret but it is not always the best solution.
It was a simple design and yet the design worked and was very beautifully appointed. Simple can be your successful secret but it is not always the best solution.
For peaceful flow to be regularly achieved in your family, careful design must be an important part of the planning of your new home. Traffic patterns need to be observed and day to day habits should be incorporated into that plan. Begin a list of questions that can aid you in the process. Think on it then add to the list. Detail becomes informative. Family goals should be important as well because a family does not live statically but rather grows and shrinks depending on many forces at work in the world. I want to derail a common misconception here. Great design does not mean bigger budgets or more square footage. It can mean that but the better idea is to find the solution that works best for your family and implement that. It can be as simple as a bench, a shoe tray, and a shelf. It could mean a row of cabinets and a chair which might displace an area five feet long by two and a half feet deep. Rather than to illustrate all the possibilities, I encourage you to consider the best solutions for your family. What I find attractive may not be a style that speaks to you. That should not turn you away from the ideas that I am advocating here.
“Design commonly means how you conquer the things you have to do in order to do the things you want to do.”
Great design creates time and space. Poor design causes discontent. I am convinced that these five ideas when carefully planned and used will bring dramatic difference to how your family operates daily and eliminate many problems before they surface. They will not end all clutter or instantly produce responsibility but that is where you become a part of the great design, influencing the why to produce the how and you will find greater peaceful flow in your home and in your family.
That’s one step further down the road,
Jack

